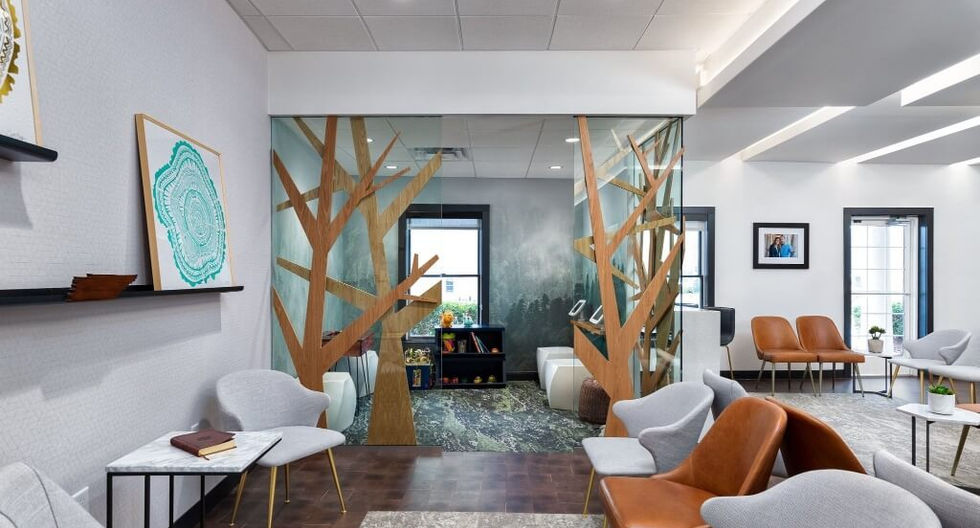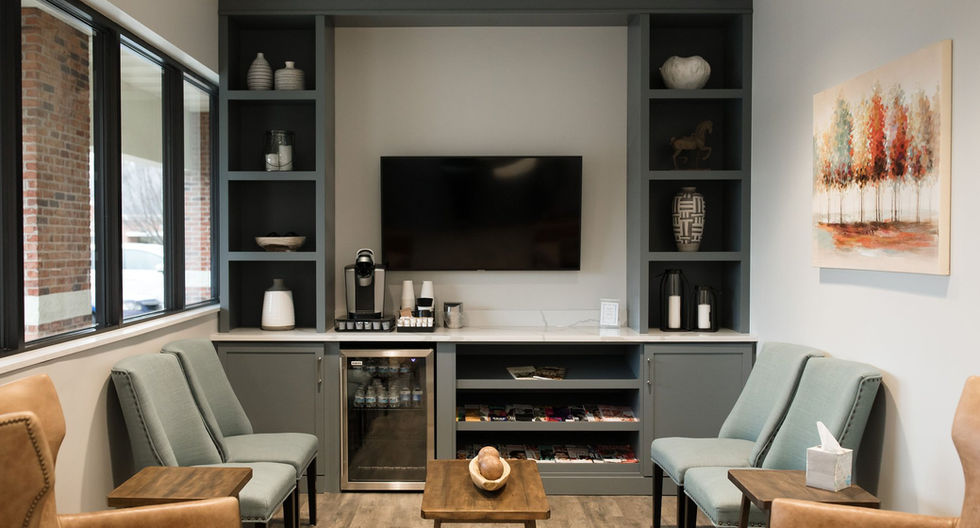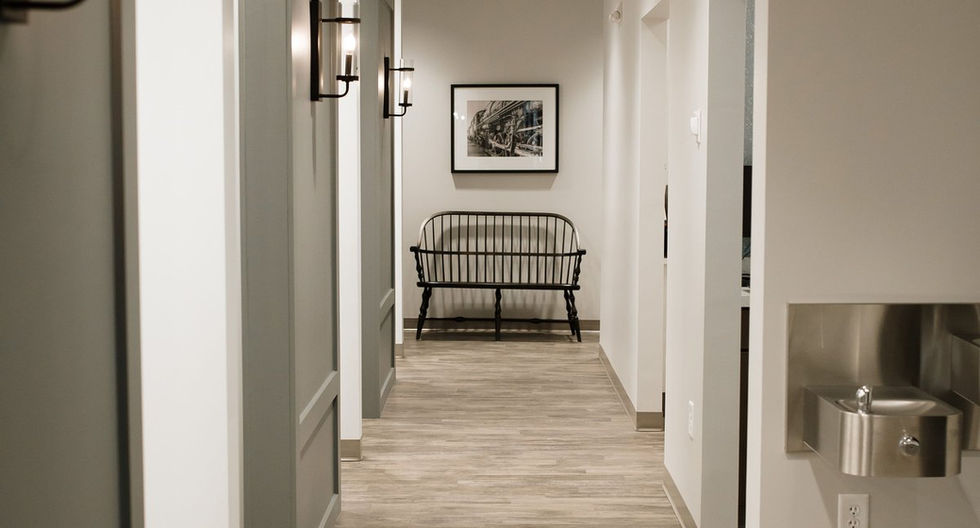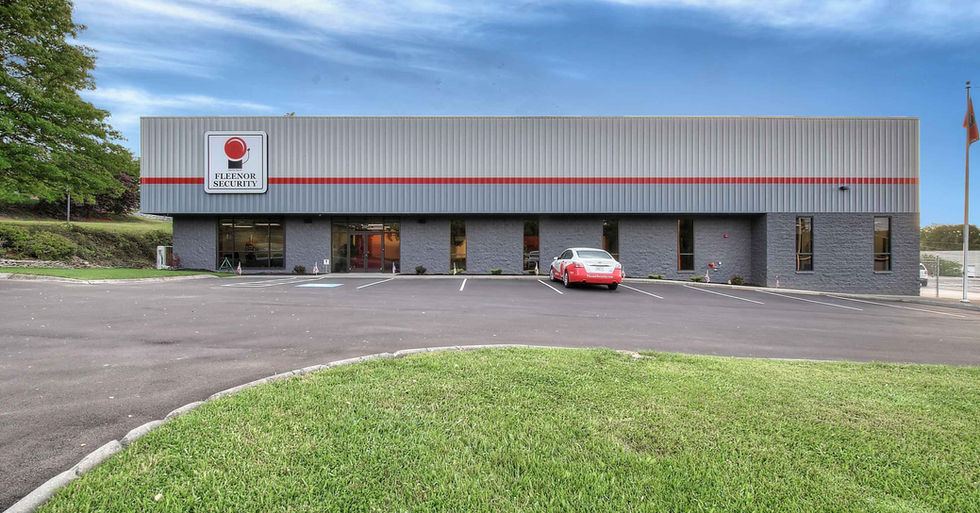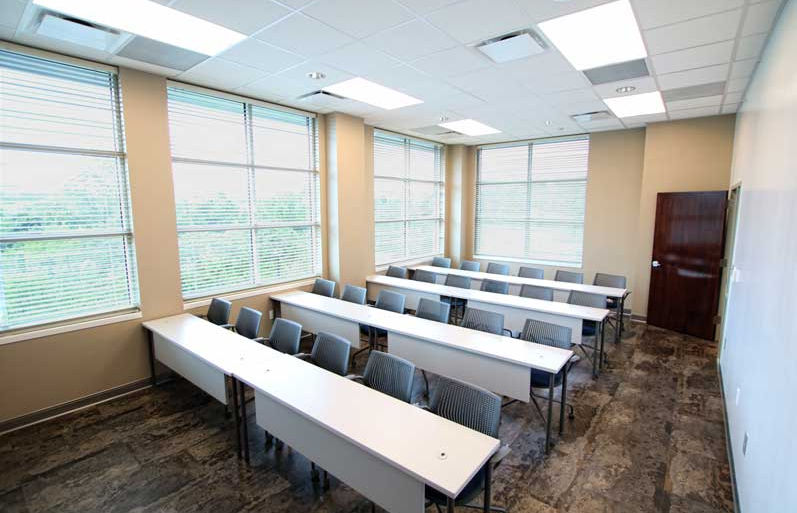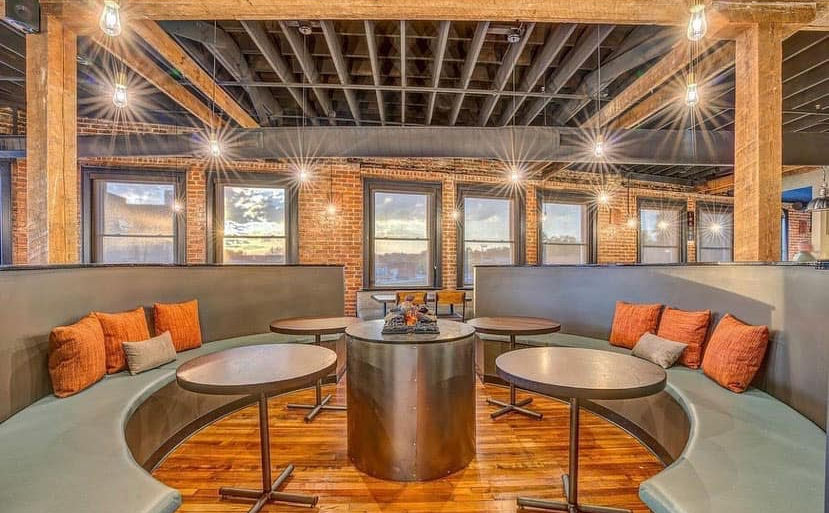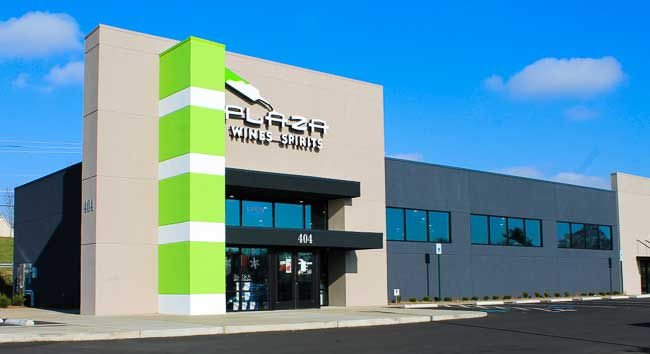Our Work
Scroll through all of our posted projects or select a category:
Collart Chiropractic
The Collart Chiropractic Office represents a cutting-edge, 4,800 sf ground-up construction project designed to offer a premier space for chiropractic care and therapeutic services in Johnson City, Tennessee. This newly constructed, two-story facility combines modern architectural elements with functional design to create an optimal environment for both patient care and administrative operations.
Catalyst Health Systems
The Catalyst Health Systems project entails a ground-up construction of a state-of-the-art medical office facility in Johnson City, Tennessee. The expansive 13,000-square-foot facility on 6 acres was meticulously designed to accommodate a range of medical functions, ensuring efficient workflow and patient care. The building included dedicated rooms for patient exams, counseling sessions, and consulting, each equipped with modern technology to support high-quality healthcare delivery. Catalyst Health Systems’ new facility will set a benchmark in medical office design, reflecting the organization’s commitment to providing exceptional healthcare services and fostering a supportive environment for both patients and healthcare providers.
Sturgill Orthorodontics
The folks at Sturgill Orthodontics had three goals in mind for the construction and remodel of their new dental office. First, It had to be both warm and modern. Secondly, a state-of-the-art facility that reflects their quality of treatment -- and makes Johnson City proud. Lastly, they wanted to create a waiting room retreat for parents to relax during their hectic day. The after photos say, "Mission Accomplished!"
Mountain View Endodontics
Located in the Perimeter Plaza in Johnson City, Tennessee, this 2,500-square-foot dental office space received an interior remodel and redesign with construction of three new treatment rooms and plenty of space for future expansion.
Destination Eyecare
Formerly Blountville Family Eyecare, TriCon Builders partnered with architect Steve Hutton to plan and build this new, 8,000 square-foot facility.
Center Implant & Family Dentistry
Construction and successful remodel of the Kingsport location for the Center for Implant and Family Dentistry
Endoscopy Center of Northeast Tennessee
This 8,336 square foot space features three operatories with post operation and pre operation, nurses station, lobby, exam rooms, offices and waiting areas.
Fleenor Security
The Fleenor Security Systems renovation project revitalizes a 21,620-square-foot facility, reaffirming the company's position as a community staple with over 50 years of service. This comprehensive renovation integrates cutting-edge technology and modern amenities to enhance operational efficiency and employee well-being. This new facility boasts advanced security systems, fire alarms, and call center technology, ensuring top-notch safety and operational excellence. The renovated offices are designed to provide a functional and professional environment for staff, featuring contemporary furnishings and layouts to support productivity. Also, A dedicated lounge area has been created to offer employees a comfortable space for relaxation and informal interactions, promoting well-being and job satisfaction. The new call center is equipped with the latest technology to handle communications efficiently, with ergonomic workstations and soundproofing for optimal performance. This renovation project enhances Fleenor Security Systems’ ability to serve its clients with high-tech solutions while providing a superior working environment for its employees, reflecting the company’s commitment to excellence and community support.
Joe Hudson's Collision Center
Construction started with a vacant lot, Tricon Builders stood up a steel frame building and completed the interior work for this new collision repair center located on Bristol Highway.
Blackthorn Club
Construction from grading to lighting, TriCon Builders brought this 17,000-sq. ft. facility to reality for the Blackthorn Club members. Featuring two new hard courts, a 1,500-sq. ft. fitness center and an additional 500-sq. ft. studio room for classes.
OsiSoft
This project consisted of 6,800 sf of renovated space on the 3rd floor of the 701 Med Tech Building in Johnson City, TN. New corporate offices, training space, restroom, break room and kitchen, and updated utility and equipment rooms were changes that were completed over a 14-week period.
Sully's Steamers
The Sully’s Steamers expansion project involved the renovation of an existing restaurant space to introduce the brand to the Johnson City, Tennessee market. This new location, spanning 1,794 square feet, is designed to offer a fresh and inviting dining experience that aligns with Sully’s Steamers' distinctive style and brand identity.
Watauga Brewing - Historic Renovation
Watauga Brewing had big plans for a downtown Johnson City location and TriCon Builders delivered a complete remodel to accommodate the brewery, draft system, restaurant seating, and open-air rooftop dining. This was the first rooftop venue in Johnson City.
Barely Waters - Historic Renovation
In the heart of downtown Johnson City, TriCon Builders was contracted to build a new authentic Craft Beer House located at 100 Spring Street on the first floor of the historic Tennessee National Bank Building. This new 2,000 sf, 32 beer tap establishment was the first of multiple locations to be coming soon in East Tennessee and Southwest Virginia.
Medicine Shoppe Pharmacy
TriCon Builders performed a complete interior and exterior renovation for the good folks at the Medicine Shoppe at their Johnson City, Tennessee location. A unique feature in this construction is the addition of a tree in the middle of the center aisle.
Rouge Salon & Gallery - Historic Renovation
Construction and complete renovation of an existing space in downtown Johnson City for Rouge Salon and Gallery.
Go Burrito! - Historic Renovation
Construction and complete renovation of an existing space in downtown Johnson City for Go Burrito Restaurant.
Plaza Package
This turnkey development consisted of a 10,922 sf shell building with a 6,500 sf build out for Plaza Package in Gray, TN. Unique structural designs, colored & polished concrete floors, beer growler station, mezzanine space and a beer cave cooler completed this project being first package store in the Gray community.
Zak's Home
TriCon Builders has completed over 40,000 sf of construction projects for Zak's Fine Furniture in Johnson City, NT since 2015. Constructing a new clearance center, updating existing sales space and offices, and building one of the largest Magnolia Home showrooms in the South are just a few of the projects we have had the privilege of completing with Scott Bowman and his team.
Bullfrog Spas
TriCon Builders worked with Bullfrog Spas to remodel an existing location on Bristol Highway. This included support and storage buildings, a new exterior and showroom.
Wash N Suds
TriCon Builders remodeled this interior space for Wag N Suds on West Market Street in Johnson City. The construction includes a waiting area, retail space, and wash area that has six tubs and two sinks including one room reserved specifically for police K9s.
Mosspoint
TriCon Builders is starting this multi-phase project with the land development of this eight-acre plot. Phase two is a 12,000 square foot medical office building is scheduled to stat construction in early 2023.
Dealers Auto Auction
TriCon Builders cleared and leveled six acres of land for a gravel parking lot for Dealers Auto Auction complete with lighting and security fencing.
Custom Homes
Whether you have a set of plans, or just an idea, TriCon Builders can make your dream home a reality.





